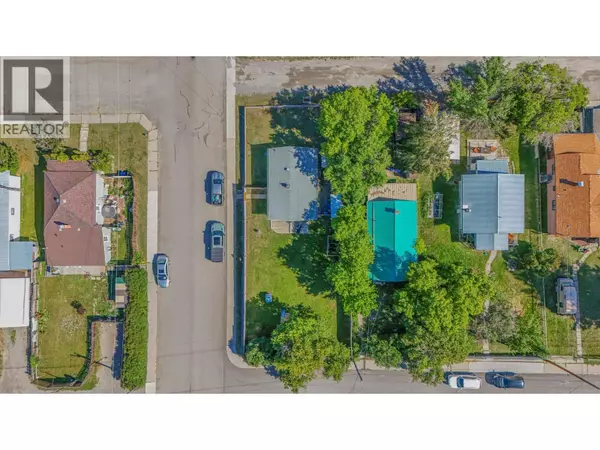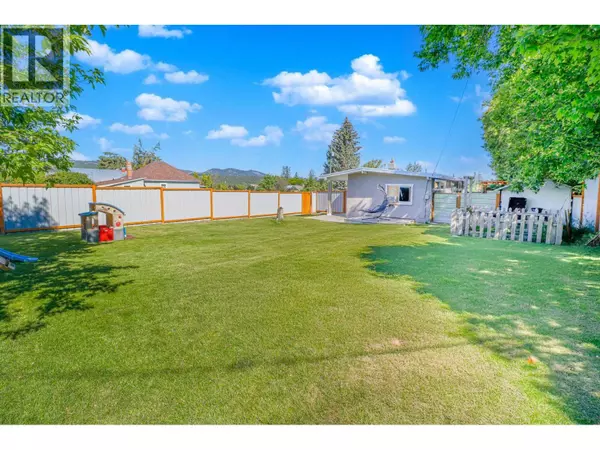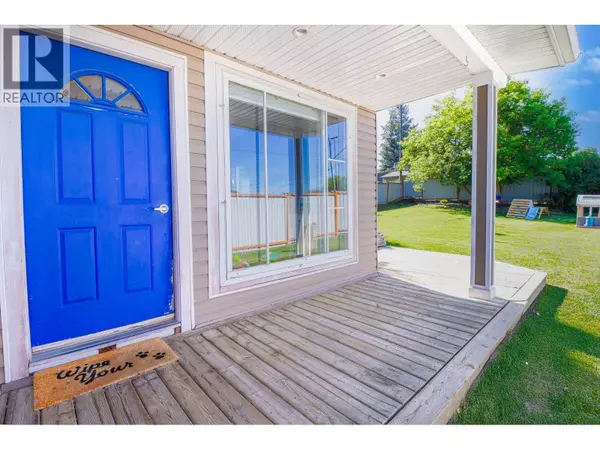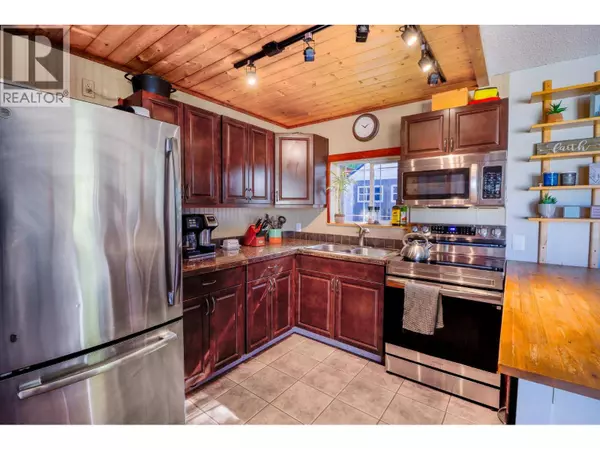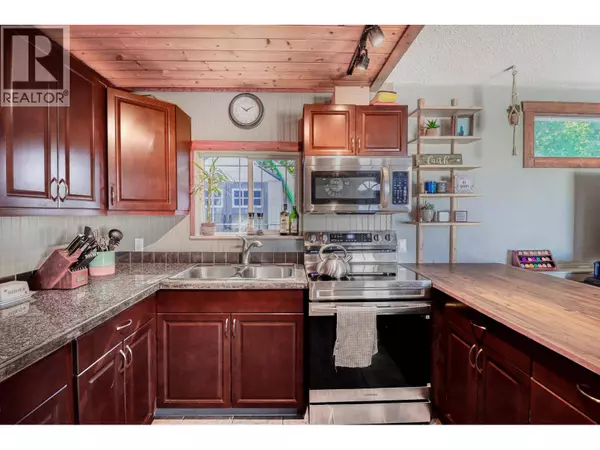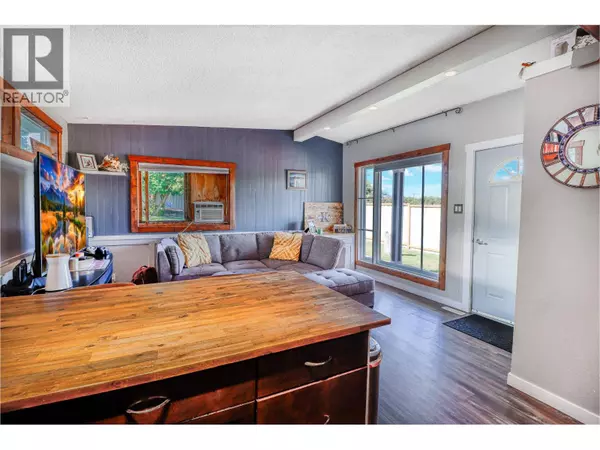
GALLERY
PROPERTY DETAIL
Key Details
Property Type Single Family Home
Sub Type Freehold
Listing Status Active
Purchase Type For Sale
Square Footage 623 sqft
Price per Sqft $617
Subdivision Cranbrook South
MLS Listing ID 10364535
Style Bungalow
Bedrooms 2
Year Built 1954
Lot Size 6,098 Sqft
Acres 0.14
Property Sub-Type Freehold
Source Association of Interior REALTORS®
Location
Province BC
Rooms
Kitchen 1.0
Extra Room 1 Main level 14'3'' x 11'0'' Living room
Extra Room 2 Main level 9'9'' x 11'0'' Kitchen
Extra Room 3 Main level 10'7'' x 8'9'' Primary Bedroom
Extra Room 4 Main level 7'0'' x 9'0'' Bedroom
Extra Room 5 Main level 5'3'' x 7'4'' Full bathroom
Extra Room 6 Main level 5'0'' x 7'4'' Laundry room
Building
Lot Description Landscaped
Story 1
Sewer Municipal sewage system
Architectural Style Bungalow
Interior
Heating Forced air, See remarks
Flooring Ceramic Tile, Vinyl
Exterior
Parking Features Yes
Fence Fence
Community Features Family Oriented
View Y/N Yes
View Mountain view
Total Parking Spaces 2
Private Pool No
Others
Ownership Freehold
Virtual Tour https://youtu.be/gK6x1CmiJho
CONTACT



