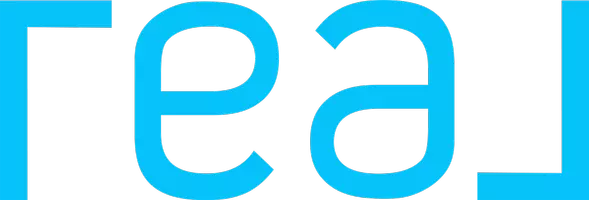REQUEST A TOUR If you would like to see this home without being there in person, select the "Virtual Tour" option and your agent will contact you to discuss available opportunities.
In-PersonVirtual Tour
$448,800
Est. payment /mo
2 Beds
1 Bath
600 SqFt
UPDATED:
Key Details
Property Type Condo
Sub Type Condominium/Strata
Listing Status Active
Purchase Type For Sale
Square Footage 600 sqft
Price per Sqft $748
Subdivision Woburn
MLS® Listing ID E12130577
Bedrooms 2
Condo Fees $523/mo
Originating Board Toronto Regional Real Estate Board
Property Sub-Type Condominium/Strata
Property Description
Welcome to this beautifully upgraded clean & bright 1bedroom + large den condo unit, featuring 612 sq ft of living space. Step into your newly updated kitchen featuring quartz countertops, brand new stainless steel appliances, built-in microwave, fresh paint, brand new custom window coverings, and modern light fixtures this unit is move-in ready with a touch of luxury. The spacious den offers versatility and can easily function as a second bedroom or a comfortable home office. Enjoy a bright, open-concept kitchen & breakfast bar with a large window that floods the space with natural light. The unit also includes convenient in-suite laundry for everyday ease. Perfectly located just steps from public transit, shopping, schools, Highway 401, grocery stores, and parks. The well-maintained building offers excellent amenities including a gym, games room, and an inviting terrace ideal for entertaining. Includes 1 parking spot. Don't miss your chance to live in a beautifully upgraded space with everything at your doorstep! (id:24570)
Location
Province ON
Rooms
Kitchen 0.0
Interior
Heating Forced air
Cooling Central air conditioning
Exterior
Parking Features Yes
Community Features Pet Restrictions
View Y/N No
Total Parking Spaces 1
Private Pool No
Others
Ownership Condominium/Strata




